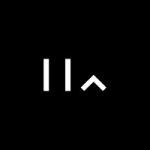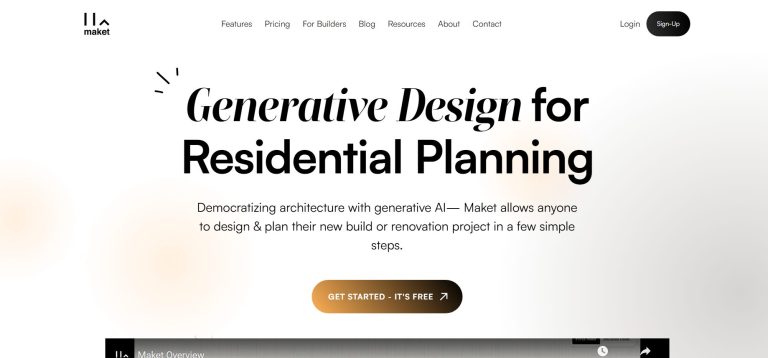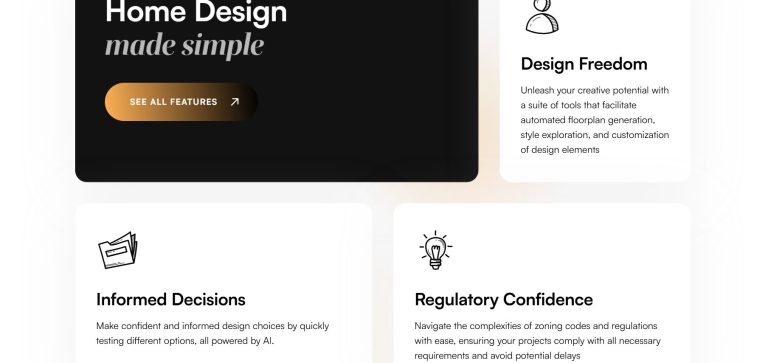Maket
Maket is an innovative AI-powered generative design tool specifically tailored for automated residential planning. It enables architects, designers, builders, contractors, and developers to create floorplans, navigate zoning codes, and explore design styles through fast and iterative AI-driven software, aiming to democratize architecture and significantly speed up the early-stage design process.
Key Features & Capabilities
- AI-Powered Plan Generator: Automatically generates customized residential floorplans based on user-defined parameters, room dimensions, and adjacency constraints.
- Virtual Designer: Allows users to experiment with diverse interior and exterior aesthetics, visualize style transformations, and personalize designs through text prompts.
- Virtual Assistant: Provides expert guidance on materials, costs, and design possibilities, helping users make informed decisions.
- Regulatory Assistant: Simplifies zoning code navigation by allowing users to upload zoning code PDFs and ask plain language questions to receive instant guidance on regulations and ensure compliance.
- 3D Visualization: Converts 2D floor plans into 3D renderings, offering realistic views of the design for better understanding and client presentations.
- Design Freedom & Customization: Offers a suite of tools that facilitate style exploration and customization of design elements, providing extensive control over the design process.
- Export Flexibility: Enables export of generated designs in formats like DXF, PDF, and JPEG for seamless integration with other architectural software.
- Real-time Collaboration: Supports real-time collaboration features, allowing teams to work together and share updates efficiently.
How to Use Maket
While specific steps may vary depending on the platform’s interface, here’s a general overview of how to use Maket:
- Start a New Project: Begin by defining your project constraints, such as land sizing, building shape, desired square footage, and room dimensions.
- Generate with AI: Utilize the “Plan Generator” feature to instantly create multiple residential floorplan variations based on your input parameters.
- Explore Designs: Use the “Virtual Designer” to experiment with different interior and exterior styles, applying various materials, lighting, and furniture.
- Seek Guidance: Consult the “Virtual Assistant” for expert advice on costs, materials, and design choices as you refine your plans.
- Ensure Compliance: Employ the “Regulatory Assistant” to check against zoning codes and receive instant answers to ensure your design meets all necessary regulations.
- Visualize in 3D: Switch to the 3D view to get a realistic perspective of your design, which is beneficial for visualization and client presentations.
- Export Your Design: Once satisfied, export your completed floorplans and designs in suitable formats for further use or sharing.
Common Use Cases for Maket
- Architects and Designers: Rapidly generate and iterate on schematic designs, explore countless variations, and simplify compliance checks.
- Home Builders and Contractors: Efficiently create new residential plans, upload and edit existing ones, and visualize designs in 3D to enhance client satisfaction and reduce costs.
- Real Estate Developers: Quickly generate property concepts, visualize layouts, and ensure regulatory compliance for investment pitches and project planning.
- Homeowners: Design and plan new builds or renovation projects without extensive architectural knowledge, exploring different styles and layouts.
- Urban Planners: Utilize the platform’s zoning code assistance to ensure city layouts and planning projects meet regulatory standards.
Frequently Asked Questions (FAQ)
Q: What is Maket?
A: Maket is an AI-powered generative design platform that specializes in automated residential planning, helping users create floorplans, explore design styles, and navigate zoning codes efficiently.
Q: How does Maket use AI?
A: Maket uses AI for automated floorplan generation, intelligent design style suggestions, providing expert guidance via a virtual assistant, simplifying regulatory compliance, and enabling 3D visualization from 2D plans.
Q: Is Maket easy to use?
A: Maket aims to simplify the design process with an intuitive interface and AI-driven automation, making it accessible even for those without extensive architectural or design experience.
Q: What are the benefits of using Maket?
A: Maket offers benefits such as faster concept generation, enhanced creative flexibility, regulatory assurance, cost efficiency, and improved client engagement through realistic visualizations.
Q: Does Maket integrate with other tools?
A: Yes, Maket allows for the export of designs in formats like DXF, PDF, and JPEG, facilitating integration with other CAD software and design workflows.
Q: Can Maket help with zoning regulations?
A: Yes, Maket includes a “Regulatory Assistant” that helps users understand and comply with zoning codes by answering plain language questions based on uploaded documents.
Q: Is Maket suitable for small businesses?
A: Yes, Maket can be highly beneficial for businesses of all sizes, from individual architects to large development firms, by streamlining the early-stage design and planning process.
Q: What kind of support does Maket offer?
A: Support options for Maket typically include online documentation, tutorials, email support, and a Discord server, with priority support for premium users.
Explore and learn about File extensions
No results available
ResetReviews
Maket has received 0 reviews with an average rating of out of 5
Maket Website Information
- Category: AI, AI Image generator & Editor, Art & Creative Design, Others
- Platform: Website
- License Type: Website
- Published: July 13, 2025
- Website: Maket
Alternative version of Maket
Alternative to Maket
There are no similar listings
Reset




